London landmark Grade II-listed former Daily Express Building
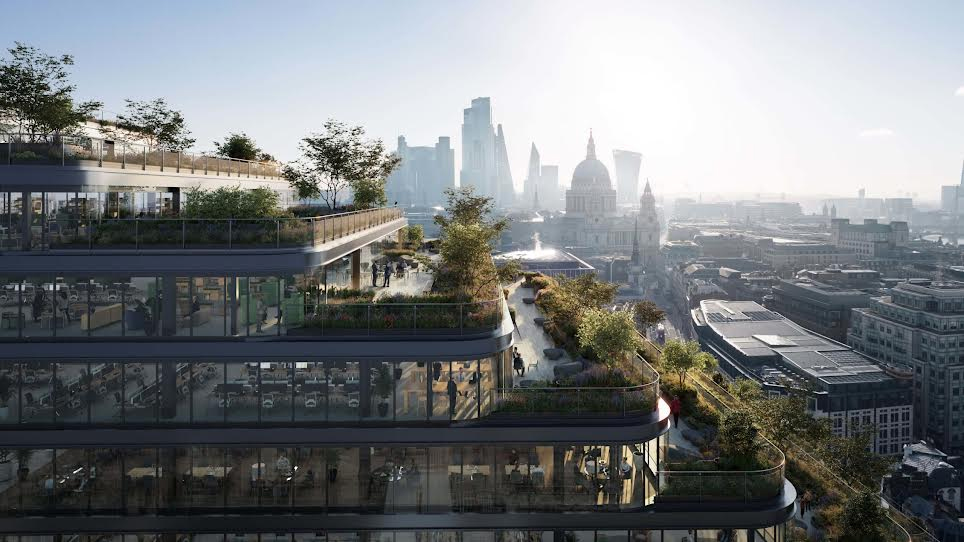
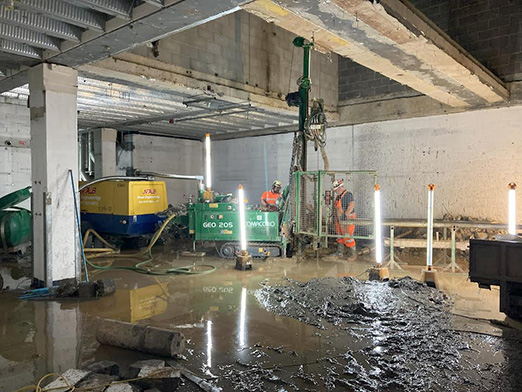
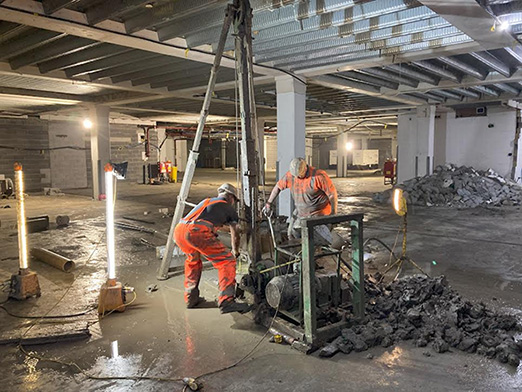
With views of both St Paul’s Cathedral and St Bride’s Church the Grade II listed Daily Express Building, one of the finest Art Deco buildings in the country is set for grand restoration. The foyer will be open to the general public along with a rooftop pocket park to experience impressive views of the City of London. The scheme also includes the redevelopment of the adjacent River Court to provide office and retail space over 21 floors.
GEA completed an extensive desk study to investigate the various structures to have occupied the site, including significant extensions and modifications of the original printing press buildings and Daily Express buildings, prior to the existing River Court building, which was only completed in 2000. Reviewing historical building plans provided key information, particularly with respect to previous basement levels.
Following the desk study, a detailed ground investigation was carried out within the basement levels of the existing buildings, in co-ordination with the strip out contractor. All equipment had to be taken down in existing car lifts, with bespoke extraction systems designed to remove exhaust from the basement levels, where electrical equipment could not be utilised.
The investigation comprised a number of cable percussion boreholes advanced to depths of between 15 m and 28 m below basement level utilising a limited access electrically driven cable percussion drilling rig, with a further number of boreholes advanced to 51 m utilising rotary drilling methods for core recovery through the London Clay Formation, the various strata of the Lambeth Group and into the Thanet Formation. Cone penetration testing (CPT) was undertaken using restricted access rigs, in addition to pressuremeter testing within the London Clay to provide high quality data and parameters for the design of new raft and piled foundations.
A significant element of the investigation involved concrete coring and other investigation openings to determine thicknesses of the existing concrete raft and relic foundations, and to determine the presence of obstructions associated with former buildings and structures. Significant thicknesses of concrete had to be cored, ranging between circa 3 m and 6 m, in order to access the underlying soils. Retaining wall thicknesses were also confirmed using a range of exploratory techniques, with core samples being analysed for compressive strength, carbonation and petrology.
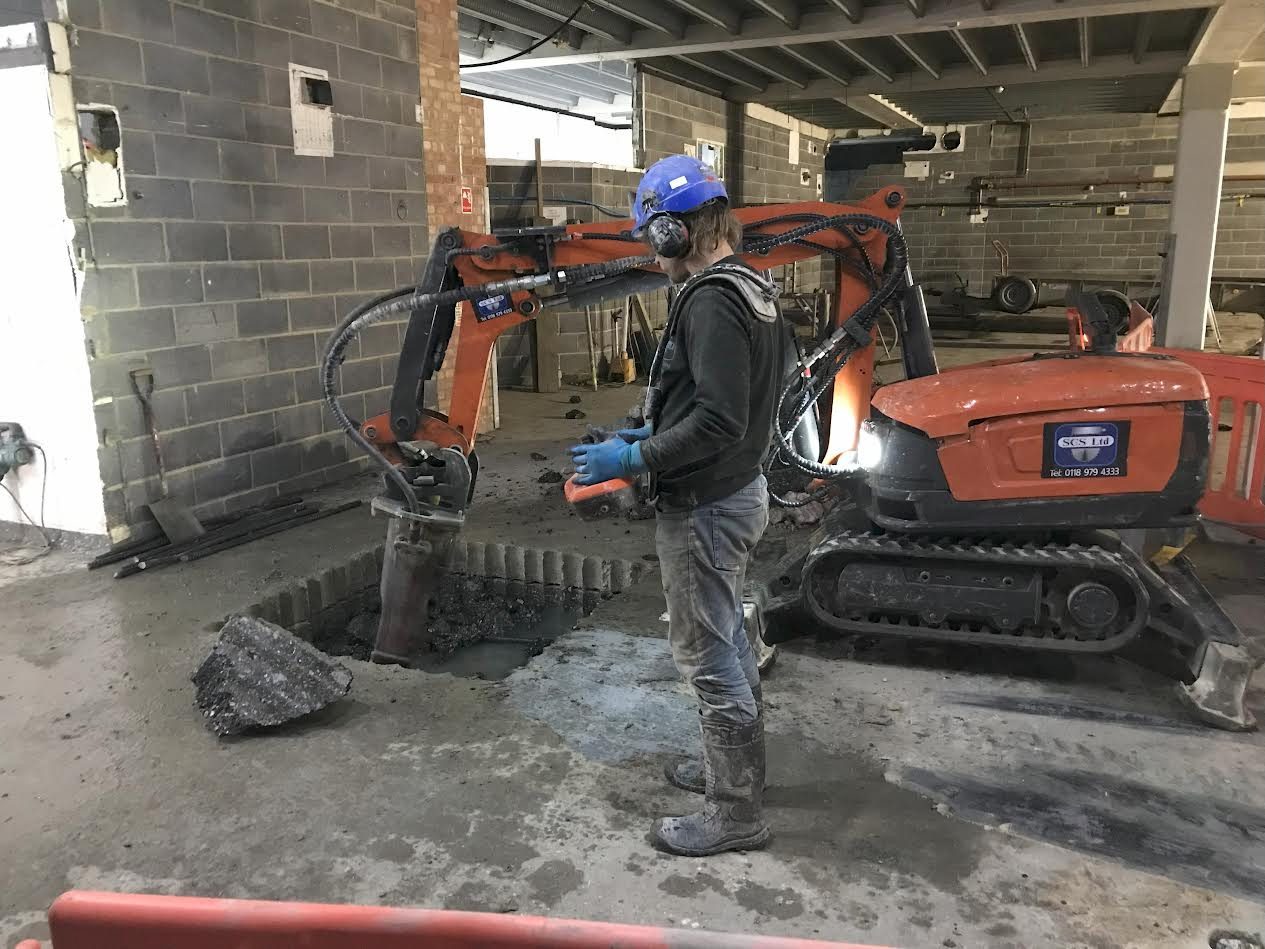
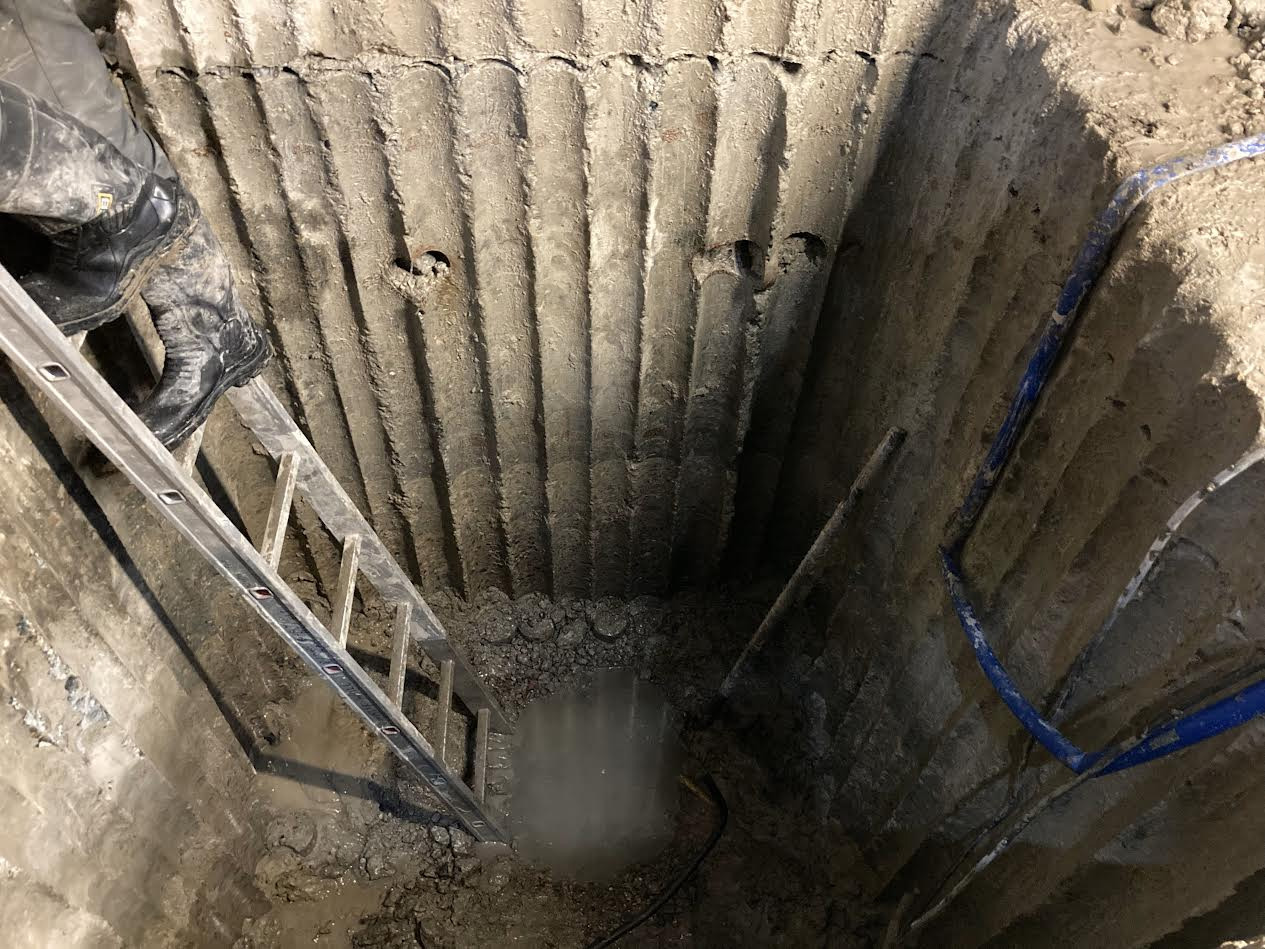
Bjarke Ingels Group (BIG)
AKTII
River Court Properties Ltd
London, EC4
Workplace, Cultural, Public

Steve Branch
Managing Director